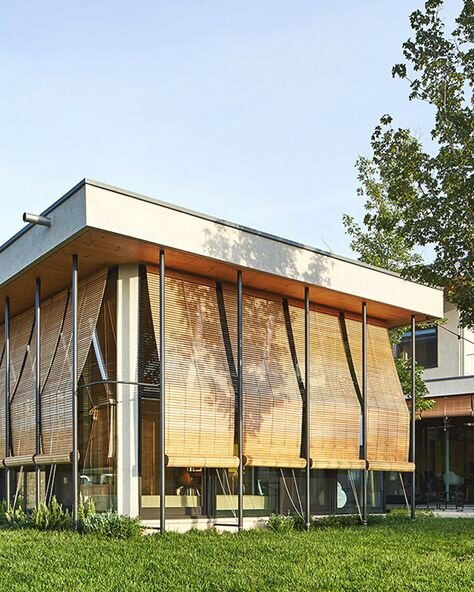WHAT WE WANT...
An open air pool house for entertaining. Great connection to the existing pool area, and opening to views beyond.
Lighter, airy space
New vibe (ibiza, Med., Boho chic, neutrals, natural fibers and finishes). Blues.
Better connection to outdoors and views beyond.
Kitchen as the hub / control center of the backyard.
Symmetry based on the pool dimensions.
Areas / “Rooms” / Functional Requirements:
KITCHEN: Simple but fully functional outdoor kitchen. Serves as primary kitchen when entertaining.
Sink
Grill and rangetop
Pantry / Dish strorage
Prep and counter space
Bar area for guest connection to kitchen
DINING: Large dining area for parties.
LOUNGE: connected to pool and outdoors. Possible TV for watching games.
PRELIMINARY SPACE PLANNING
A few furniture and cabinetry layouts to think about. Really trying to pin down the placement of the kitchen and possible kitchen island. Considering views and airflow.
Large openings towards the pool and land beyond, with full walls towards the neighbors and sideyard.
GLASS HOUSE VIEW
For a better feel of one potential layout.
MATERIAL / COLOR ASSORTMENT
DIRECTION 1: Light everywhere with mainly light architectural features (structural beams to be wrapped in wood veneer); white tongue and groove wood inserts in select ceiling areas (coffers of kitchen, dining room); dark cabinetry
DIRECTION 2: Washed out and clean, concrete and whitewashed walls. Mainly light architectural features (structural beams); decorative wood inserts in select ceiling areas (coffers of kitchen, dining room); light cabinetry.
SIDE PARTITION REFERENCE CONCEPTS
DIRECTION 1: WOOD JALOUSIE. Traditional and can be open most of the time, closed or partially closed for inclement weather.
DIRECTION 2: CENTER PIVOT PANELS. Framed decorative panel doors with center pivot hardware. Each panel operates independently based on weather needs.
DIRECTION 3: BI-FOLD DOORS. Doors can collapse on each other for maximum opening when needed. Door panel material TBD.
DIRECTION 4: SOMETHING ELSE. For example, sliding doors on tracks, or southeast asian style roll downs.

















































